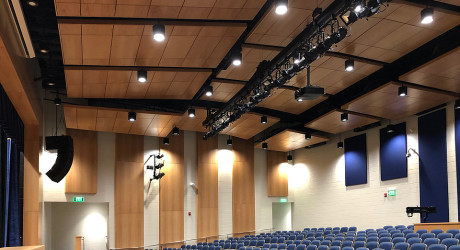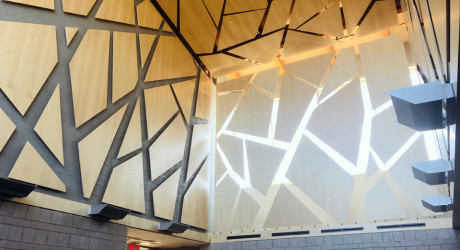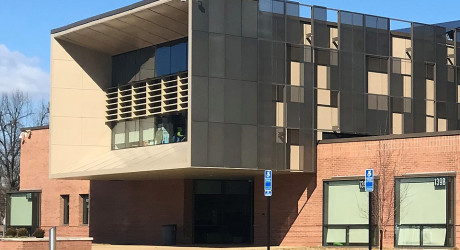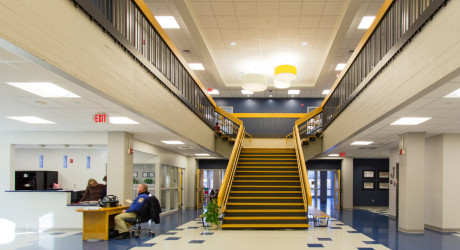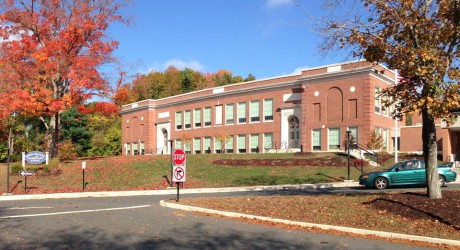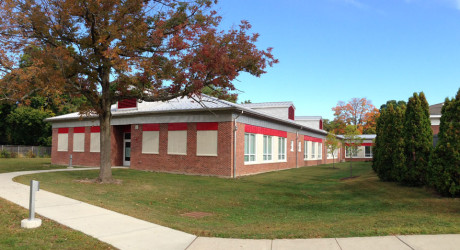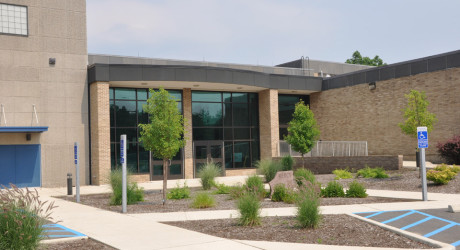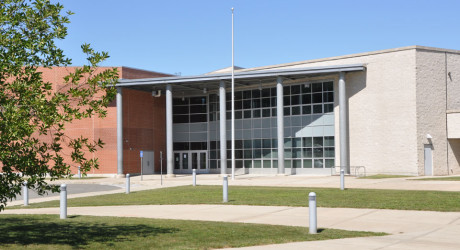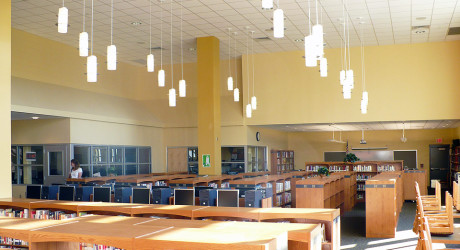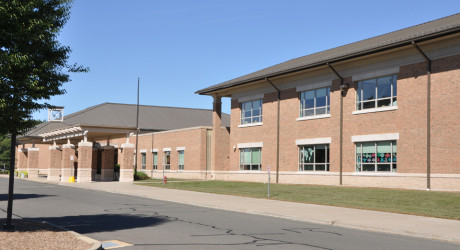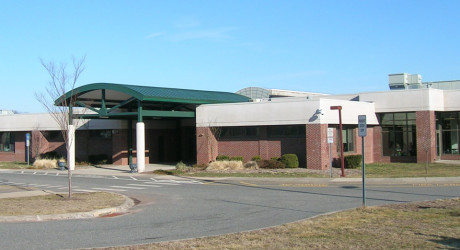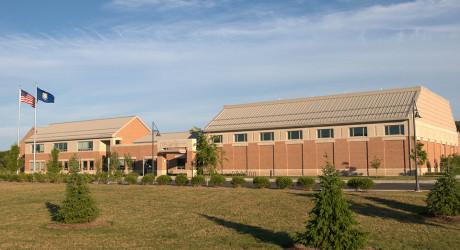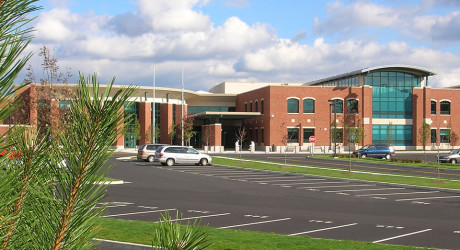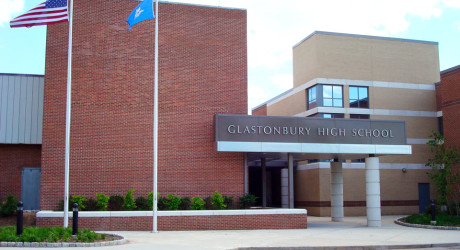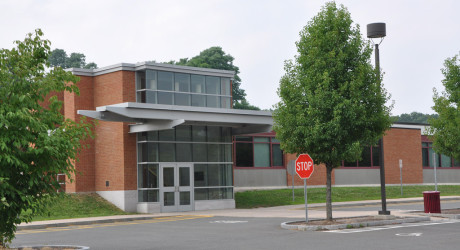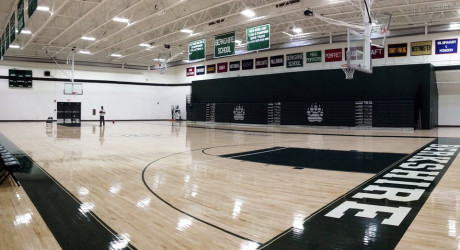K-12.
Ella Grasso Technical High School
New Building In collaboration with Moser Pilon Nelson Architects, we provided comprehensive design services for HVAC, Plumbing, Fire Protection, Power, Lighting and Security systems for a new 220,000SF technical high…...
View DetailsVerplanck Elementary School
In collaboration with Tai Soo Kim Partners we provided MEP design services for additions and renovations to the existing school, totaling 75,000SF. The design complies with the requirements for high…...
View DetailsWaddell Elementary School
In collaboration with Tai Soo Kim Partners we provided MEP design services for the additions and renovations to the existing school, totaling 80,000SF. The design complies with the requirements for…...
View DetailsEnfield-Montessori School
The Enfield- Montessori School relocated to the Heritage Center on the Felician Sisters Campus Our firm designed the MEP systems for the renovation of this 22,000SF- 3 stories concrete/brutalist style…...
View DetailsHighland Park School
Additions and Renovations Mechanical and Electrical design services for an existing 54,000sf building with a 2,000sf addition. The entire existing mechanical system has been replaced. The new system will has…...
View DetailsHanover School
Mechanical and electrical engineering design services for 14,000 SF addition to an existing school. Geothermal system was designed for the new classrooms and support spaces. The construction complies with the…...
View DetailsMercy High School
Mechanical and Electrical Design services for a 20,000SF gymnasium addition and renovations to the Music Department and Cafeteria. This project also included replacement of the central boiler plant, code upgrades,…...
View DetailsLincoln Middle School
Mechanical and Electrical Design services for a new 88,000 SF two story middle school built on site directly adjacent to the existing school. The building is fully air conditioned and…...
View DetailsTerryville High School
Mechanical and Electrical Design services for the construction of a new 130,000 SF high school. This facility includes a full auditorium, gymnasium, cafeteria, general classrooms, science classrooms, and industrial arts…...
View DetailsAvon Grades 5 & 6 School
Mechanical and Electrical Design services for a new 95,000 SF two story building to house grades 5 and 6 transitioning from grammar school to middle school. The building is fully…...
View DetailsEllington High School
Mechanical and Electrical Design services for additions and renovations to a 150,000 SF high school building. Additions included 30,000SF science laboratory classrooms. The remaining 120,000SF high school was fully renovated....
View DetailsNayaug Elementary School
Mechanical and Electrical Design services for a new two story school building for Pre-K through fifth grades. The total gross area of the building is approximately 88,500 S.F. and accommodates…...
View DetailsTolland High School
Mechanical and Electrical Design services for a new 229,000 SF high school. This facility includes a full auditorium, gymnasium, cafeteria, general classrooms, science classrooms, and industrial arts classrooms. The HVAC…...
View DetailsGlastonbury High School
Mechanical and Electrical Design services for an 80,000 SF addition (70,000SF science wing plus a 10,000SF addition to media center and cafeteria). Part of the project were renovations to the…...
View DetailsFarmington High School
Additions and Renovations Mechanical and Electrical Design services for an academic classroom addition of approximately 13,000 SF with 12 classrooms and support spaces. Also, cafeteria and kitchen renovations to accommodate…...
View DetailsBerkshire School – New Squash Court and Gym Renovations
MEP design services for a new 20,000SF Squash Court addition and renovations to the Gymnasium facility. Scope of work included entrance reconfiguration, ten new squash courts, support spaces, team rooms,…...
View Details
