Project Description
Mechanical and Electrical Design services for the construction of a new 130,000 SF high school. This facility includes a full auditorium, gymnasium, cafeteria, general classrooms, science classrooms, and industrial arts classrooms. The HVAC system consists of a (2) pipe distribution system with ceiling mounted fan-coil units in each classroom for heating and cooling. Ventilation is through energy recovery units with enthalpy wheels and heating and cooling coils for improved dehumidification capability. Ventilation air is delivered to each space. Classrooms are set-up for demand control ventilation. Occupancy sensors open and close supply air dampers based on the occupancy of each space. Variable frequency drives vary the amount of ventilation air circulated in the building to further conserve energy. The installed chiller is evaporative cooled type for better efficiency and increased energy savings.

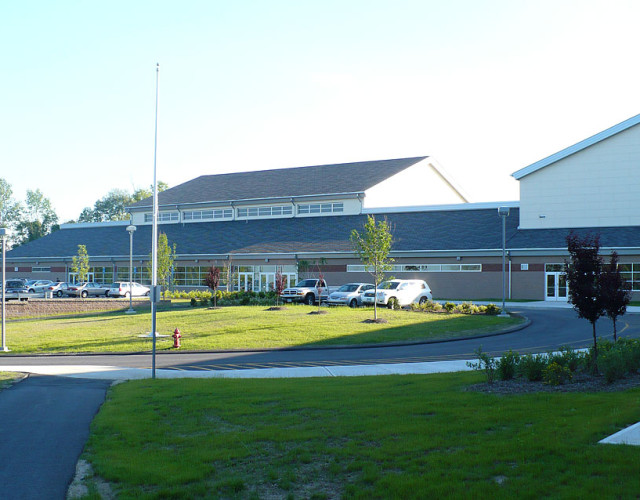
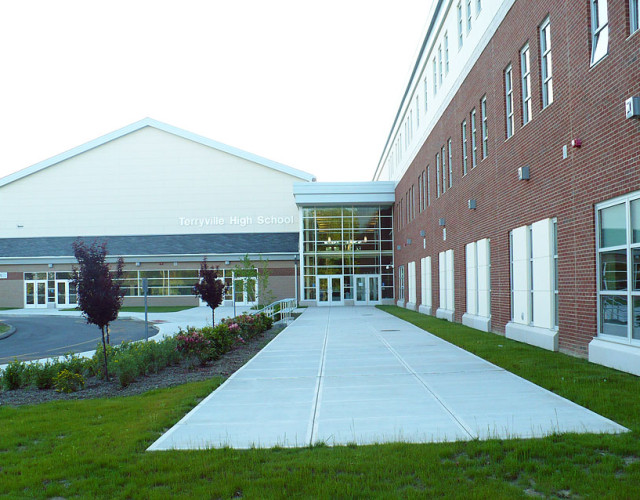
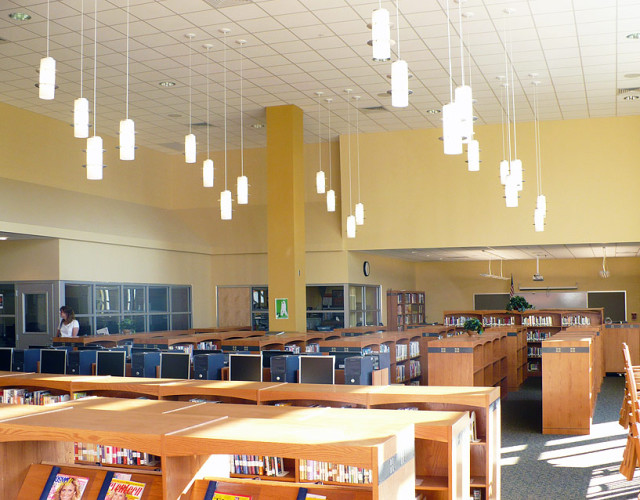
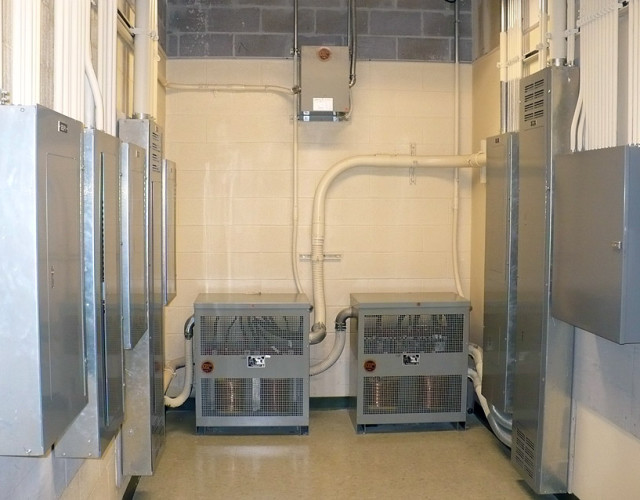
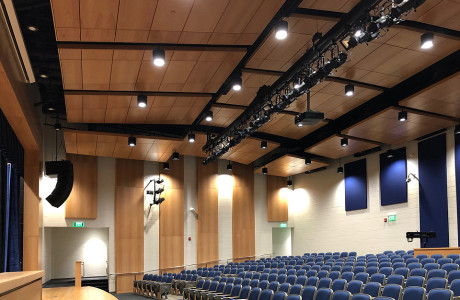
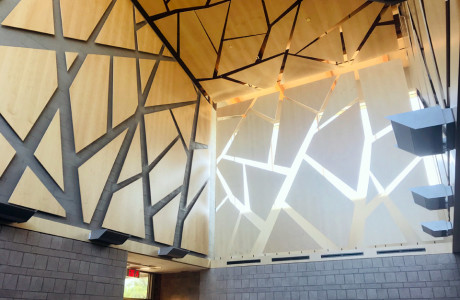

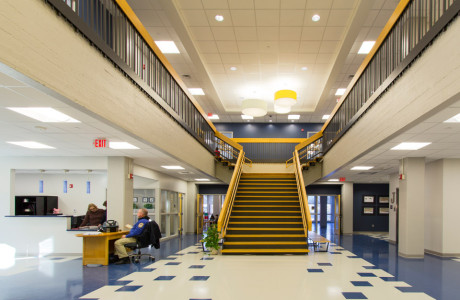
Comments are closed.