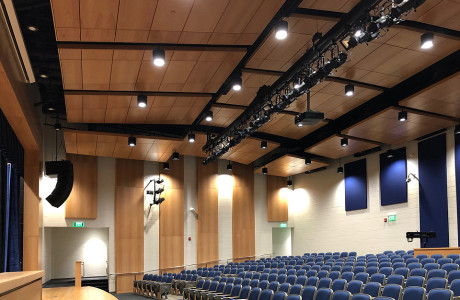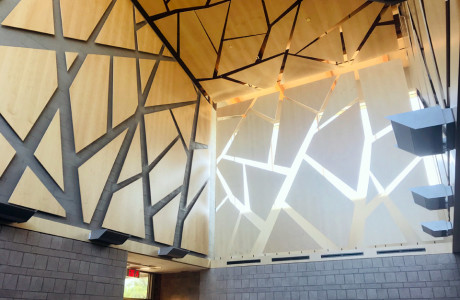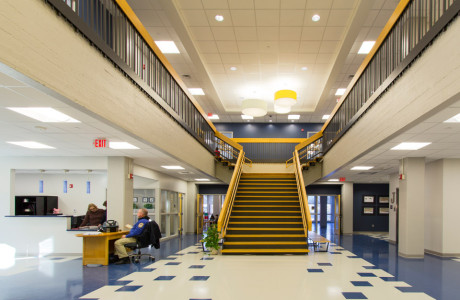Project Description
Mechanical and Electrical Design services for a new 229,000 SF high school. This facility includes a full auditorium, gymnasium, cafeteria, general classrooms, science classrooms, and industrial arts classrooms. The HVAC system consists of a (2) pipe distribution system with floor mounted unit ventilators in each classroom for individual temperature control. Rooms are set-up for demand control ventilation. Occupancy sensors control the amount of outside air circulated through each space for optimum indoor air quality and energy conservation.
The air in the Science Wing is exhausted 100% (no recirculation). To conserve energy, part of the general exhaust is mixed with outside air and supplied for the labs. Occupancy sensors adjust the amount of air circulated through the space for increased energy savings. The chillers are high efficiency air cooled type.






Comments are closed.