Project Description
Berkshire School
This was a two phase project; the first phase included MEP design services for renovations to the third and fourth floors of existing residential dormitory (approx.18,000 SF). The second phase included renovations to the first floor theater and to the second floor classrooms and administrative offices.
A new wet sprinkler system was installed; new plumbing fixtures were selected for handicap accessibility and water efficiency.
The HVAC system design was intended to provide indoor environmental comfort for all occupied spaces on a year round basis, as well as ability to separately control individual spaces, maximize equipment efficiency, introduce adequate fresh air into occupied spaces to enhance indoor air quality and occupant comfort, accessibility to facilitate routine maintenance, life cycle cost.
The Lighting System design was intended to provide a high quality lighting system which takes into account adequate lighting levels to accommodate tasks performed in each space, visual comfort, application of energy efficient light sources, automated lighting controls, esthetically pleasing appearance to enhance the visual impression of each space.
The Fire Alarm System design intent was to provide a manual and automatic detection system with audio/visual notification devices in all occupied spaces.

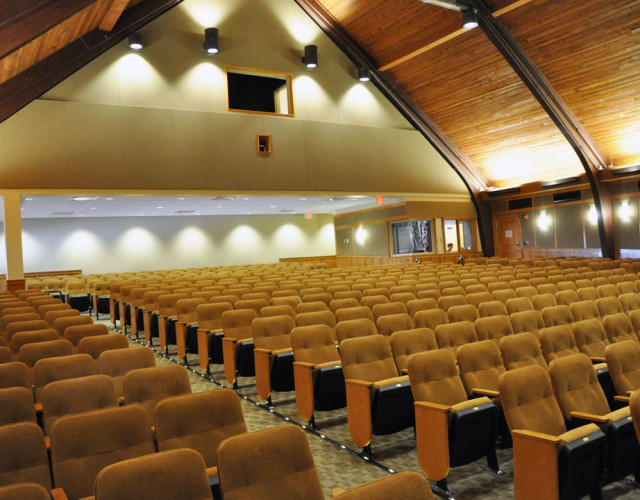
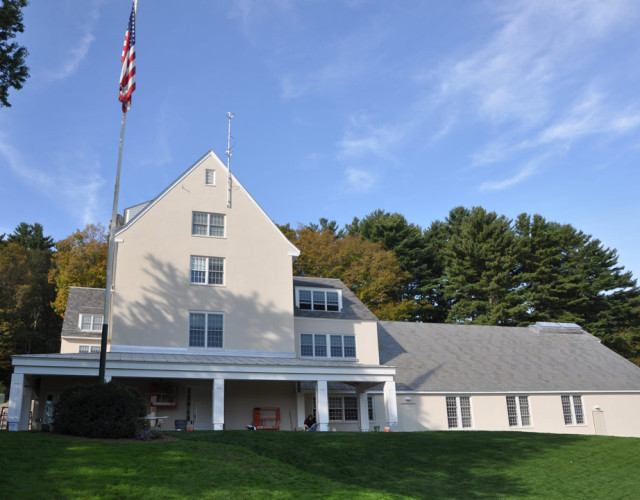
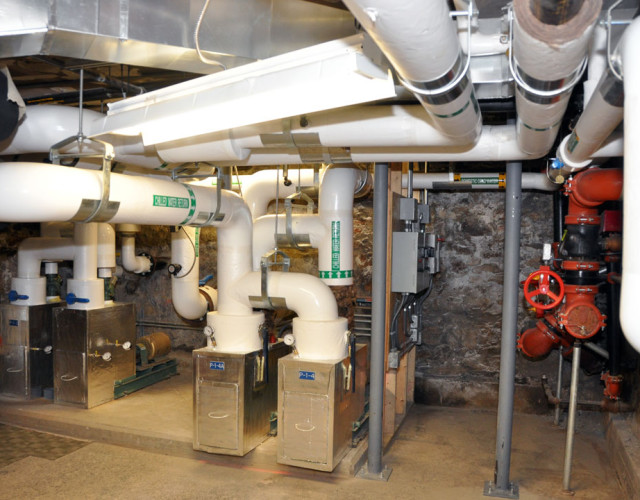
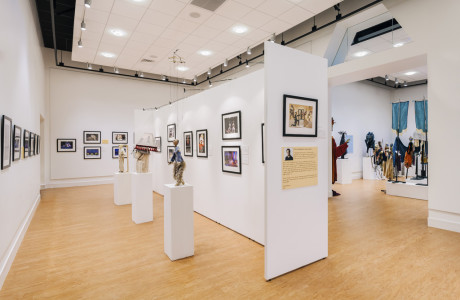
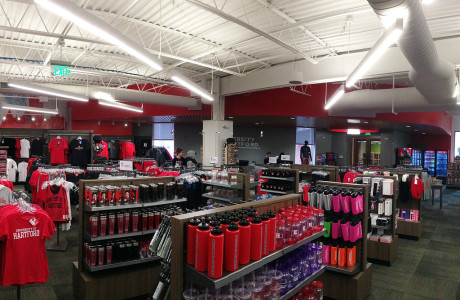
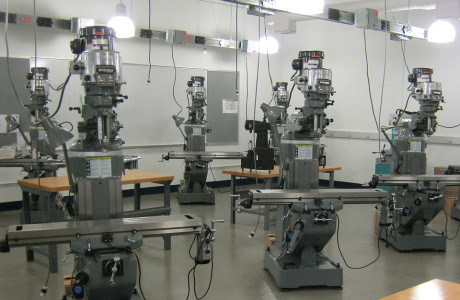
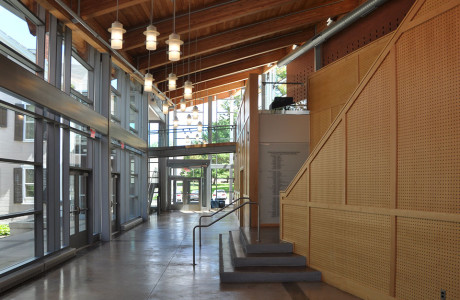
Comments are closed.