Project Description
Mechanical and Electrical Design services for Phase One of a new building to house a film studies and cinema archives program. This area is approximately 16,000 SF and includes offices, production/teaching facilities, gathering spaces, and an auditorium sized to handle 350 students. The central mechanical/electrical systems were designed under Phase One with capacity to accommodate the Phase Two construction.
Phase Two consisted of an 8000SF addition to house a 120 seat film screening room and a film archive storage facility.

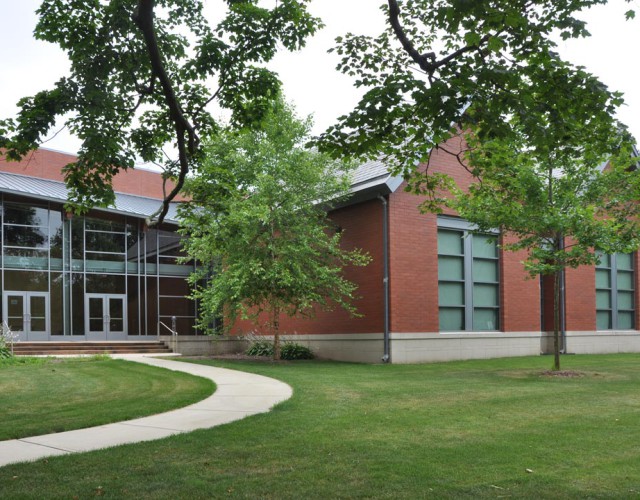
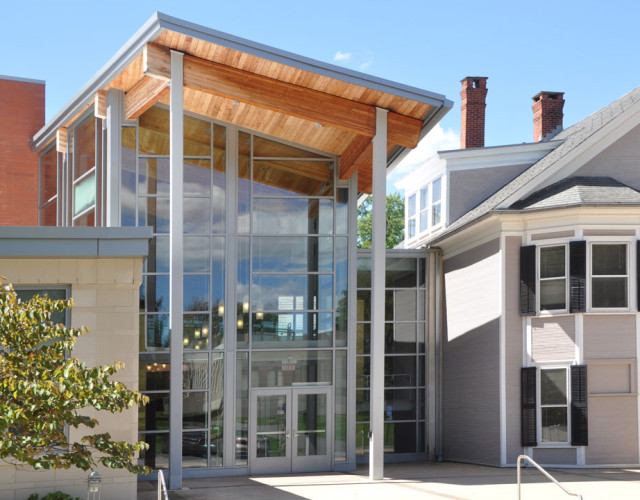
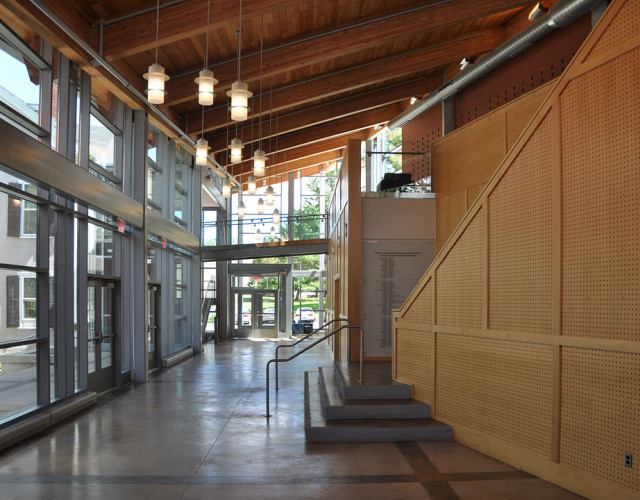
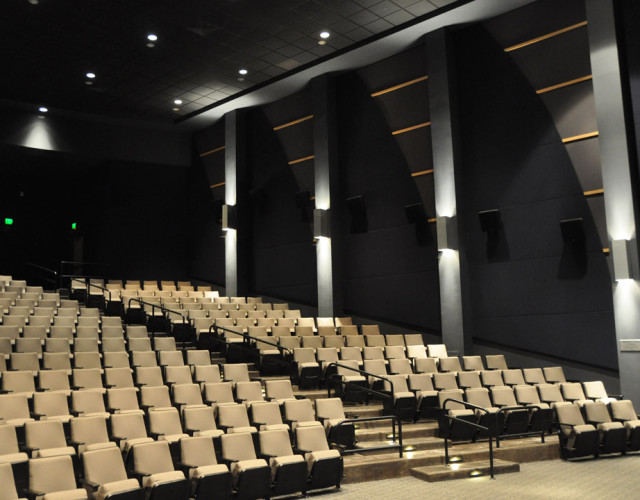
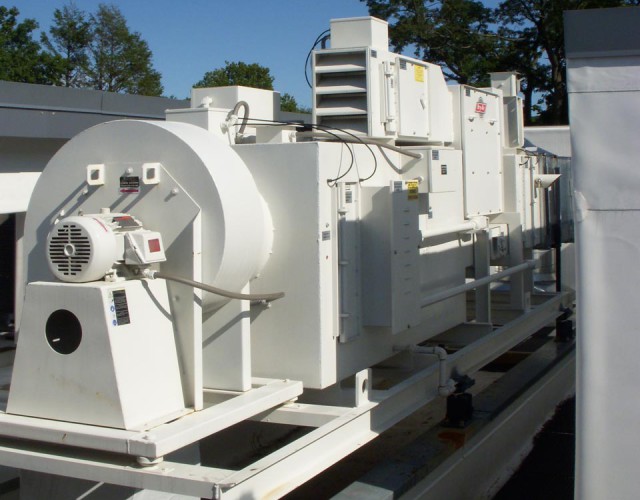
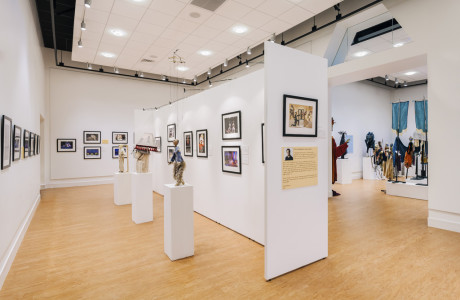
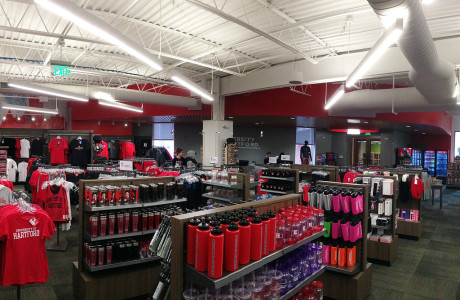
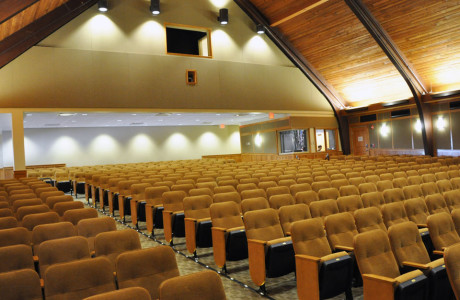
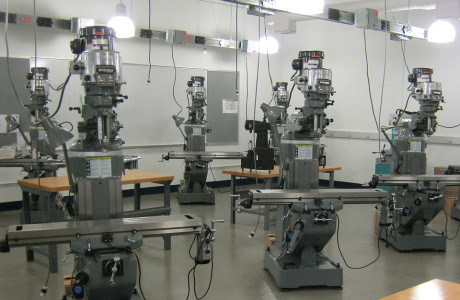
Comments are closed.