Project Description
New Construction
Mechanical/Electrical engineering design services for a new 41,000 SF building for this computer software company. Building consists of offices, meeting rooms, a gym, a racquetball court and service spaces. The building is fully heated and Air Conditioned. Heating and air conditioning is provided by a combination water to water and water to air geothermal heat pumps. Heating is provided by radiant slabs. The required hot water is generated by the heat pumps. Air Conditioning is provided by water to air heat pumps coupled with VAV boxes; units are capable of economizer operation. Ventilation is done with energy recovery units. The geothermal field consists of closed loop system with 350 feet deep wells.
In Phase II, we provided MEP engineering design services for a 13,000 SF addition to the existing building.
The building is a two story structure consisting of open space offices and training areas. A 75 KW photovoltaic system was also installed.

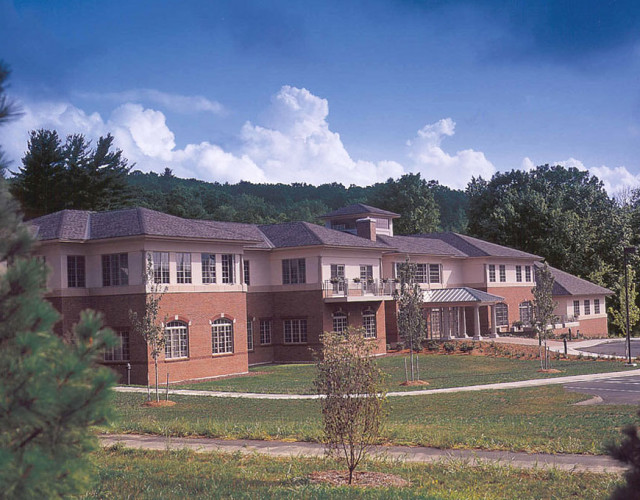
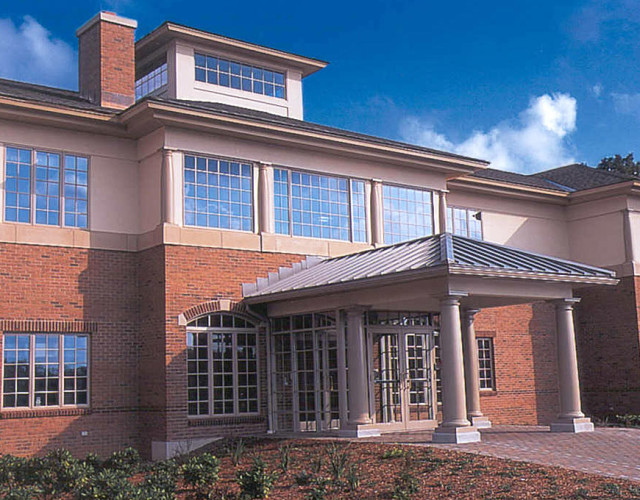
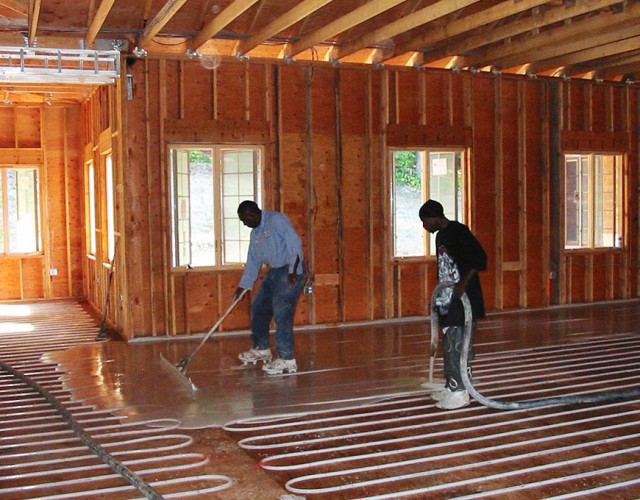
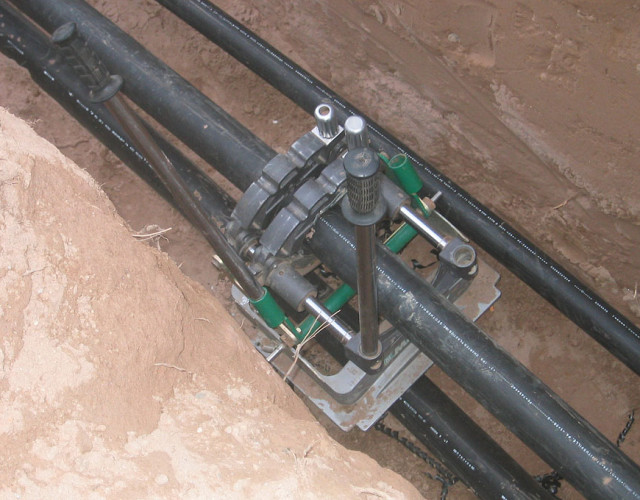
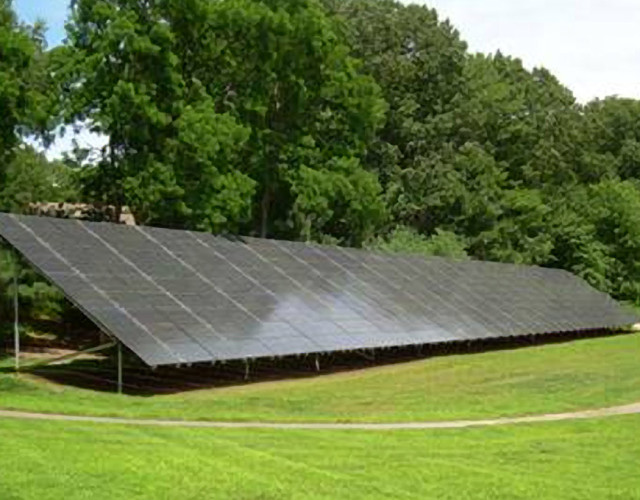
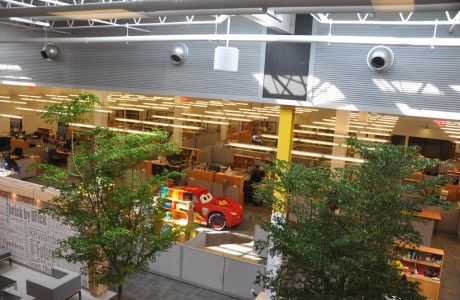
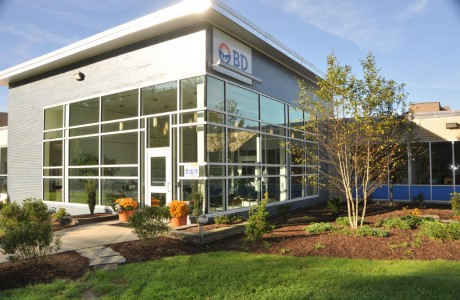
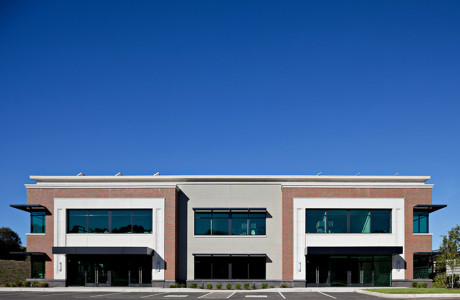
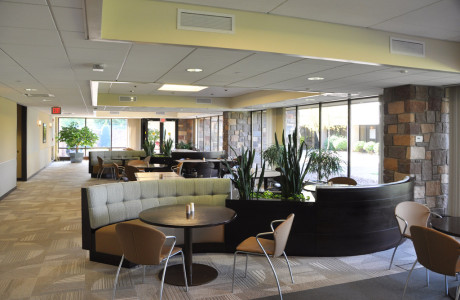
Comments are closed.