Project Description
Mechanical and Electrical design services for a two-level addition of approximately 50,000SF to an existing facility. The addition houses new squash courts, gymnasium, locker room facilities, and a core lobby/circulation/fitness area.
The specified mechanical systems were selected for efficiency, ease of maintenance, reliability, operating cost and overall installation costs. The heating ventilating and air conditioning is achieved with high efficiency gas fired packaged roof top units. The units were tied into the Campus Energy Management System.
The Squash Courts required special attention as the wood floors were not finished. This made them very sensible to changes in humidity. The specified HVAC system is capable of humidity control. To improve the energy efficiency, the units are capable of variable air volume operation. Also demand control ventilation sequence was implemented to adjust the amount of outside air circulated based on the CO2 concentration in the space.
All the roof top units were specified with got gas reheat to help improve the indoor air quality.

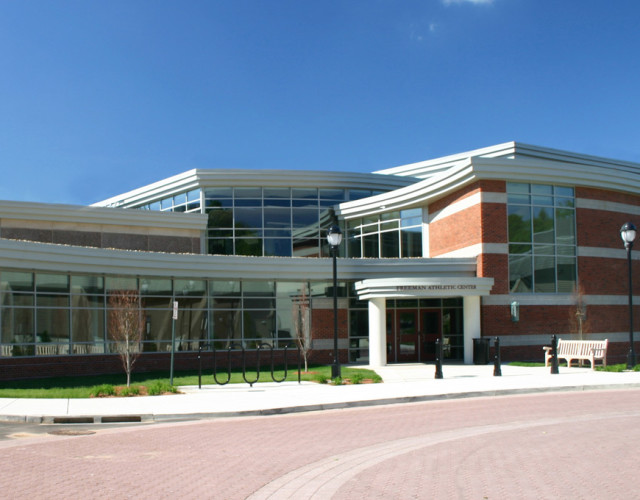
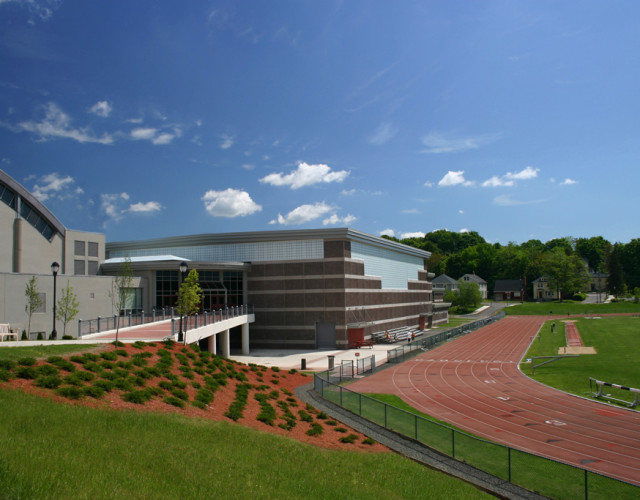
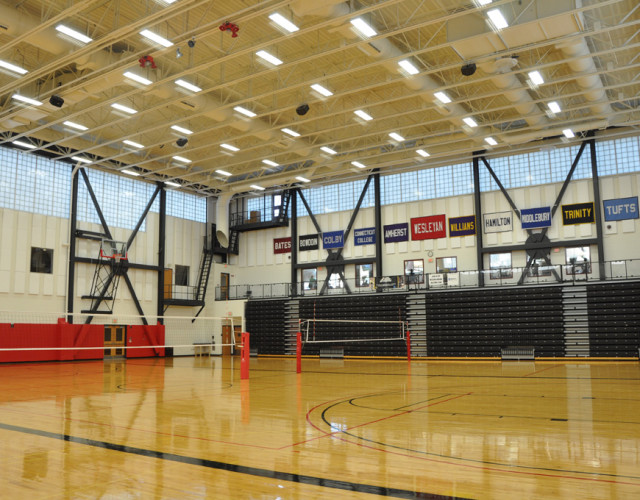
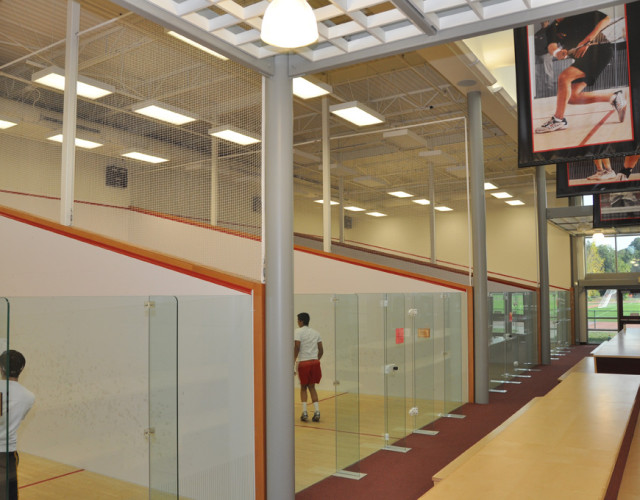
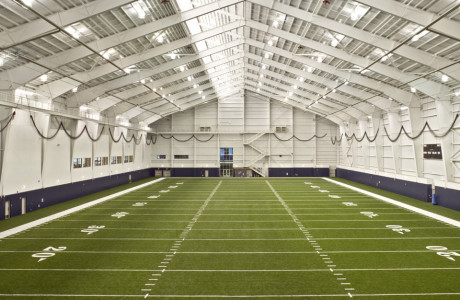
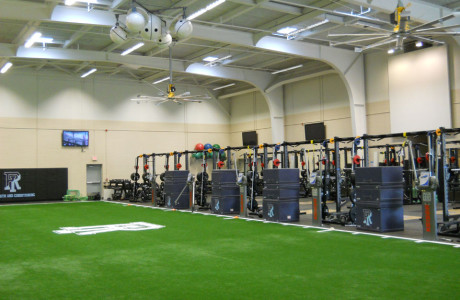
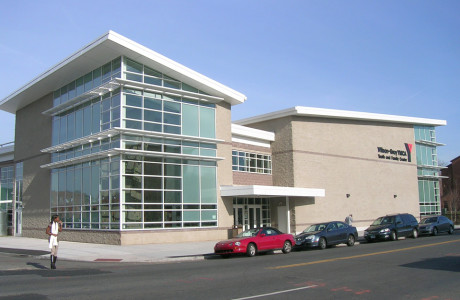
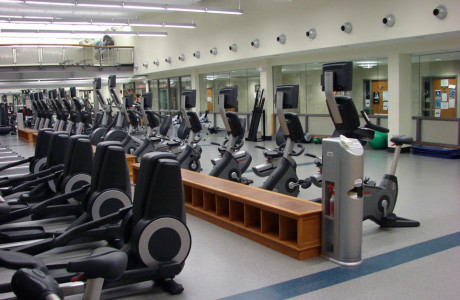
Comments are closed.